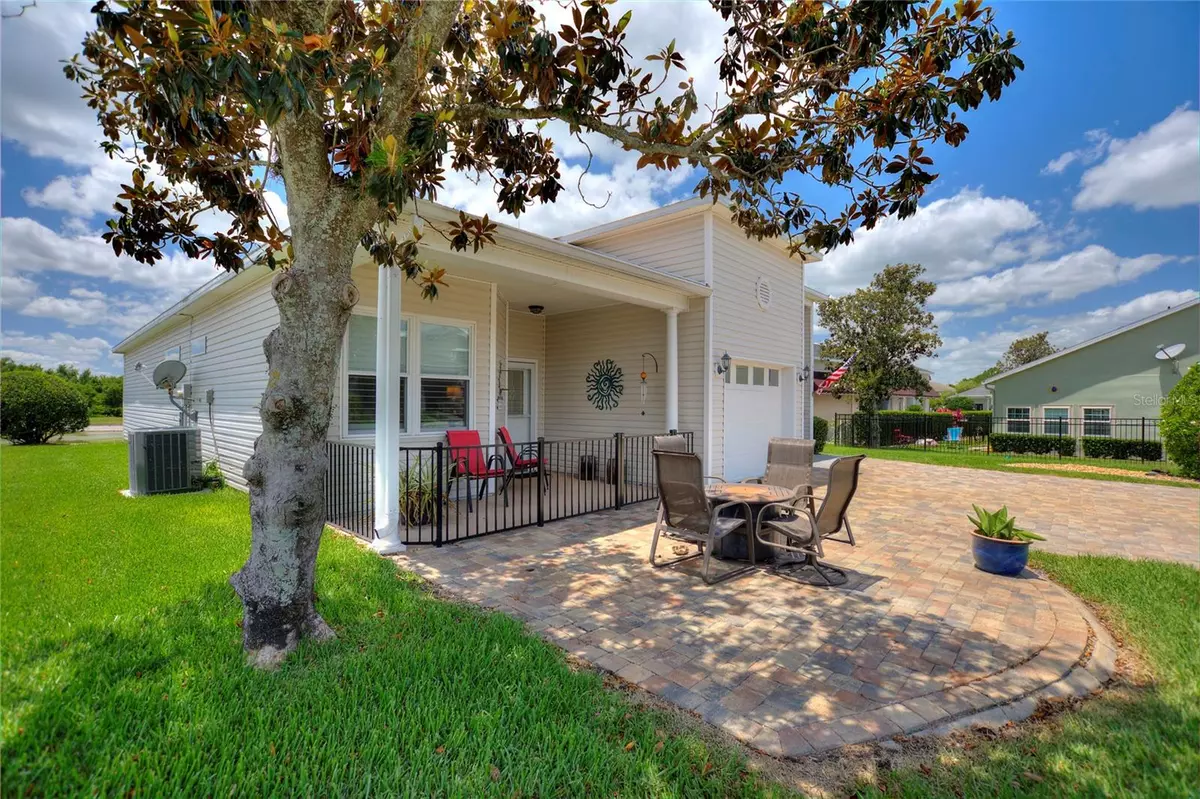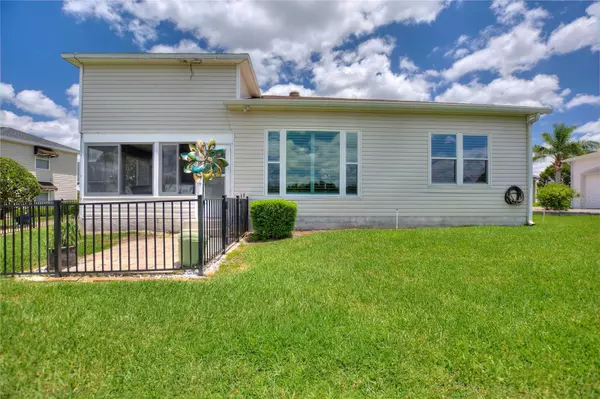336 CRUISERS DR Polk City, FL 33868
2 Beds
2 Baths
1,361 SqFt
UPDATED:
11/14/2024 01:09 AM
Key Details
Property Type Single Family Home
Sub Type Single Family Residence
Listing Status Pending
Purchase Type For Sale
Square Footage 1,361 sqft
Price per Sqft $290
Subdivision Mt Olive Shores North Add 01
MLS Listing ID L4936905
Bedrooms 2
Full Baths 2
Construction Status Financing,Other Contract Contingencies
HOA Fees $1,375/ann
HOA Y/N Yes
Originating Board Stellar MLS
Year Built 2001
Annual Tax Amount $2,299
Lot Size 7,840 Sqft
Acres 0.18
Property Description
A/C replaced 2022, roof replaced 04/21 and new hot-water heater will be installed May 2023.
Location
State FL
County Polk
Community Mt Olive Shores North Add 01
Interior
Interior Features Ceiling Fans(s), High Ceilings, Living Room/Dining Room Combo, Open Floorplan, Primary Bedroom Main Floor, Stone Counters, Thermostat, Walk-In Closet(s)
Heating Electric, Heat Pump
Cooling Central Air
Flooring Ceramic Tile
Fireplace false
Appliance Dishwasher, Disposal, Electric Water Heater, Microwave, Range, Refrigerator, Water Softener
Exterior
Exterior Feature Irrigation System
Garage Spaces 1.0
Utilities Available Electricity Connected, Public, Sewer Connected, Water Connected
Roof Type Shingle
Attached Garage true
Garage true
Private Pool No
Building
Story 1
Entry Level One
Foundation Slab
Lot Size Range 0 to less than 1/4
Sewer Public Sewer
Water Public
Structure Type Vinyl Siding
New Construction false
Construction Status Financing,Other Contract Contingencies
Others
Pets Allowed Number Limit
Senior Community Yes
Ownership Fee Simple
Monthly Total Fees $114
Membership Fee Required Required
Num of Pet 2
Special Listing Condition None






